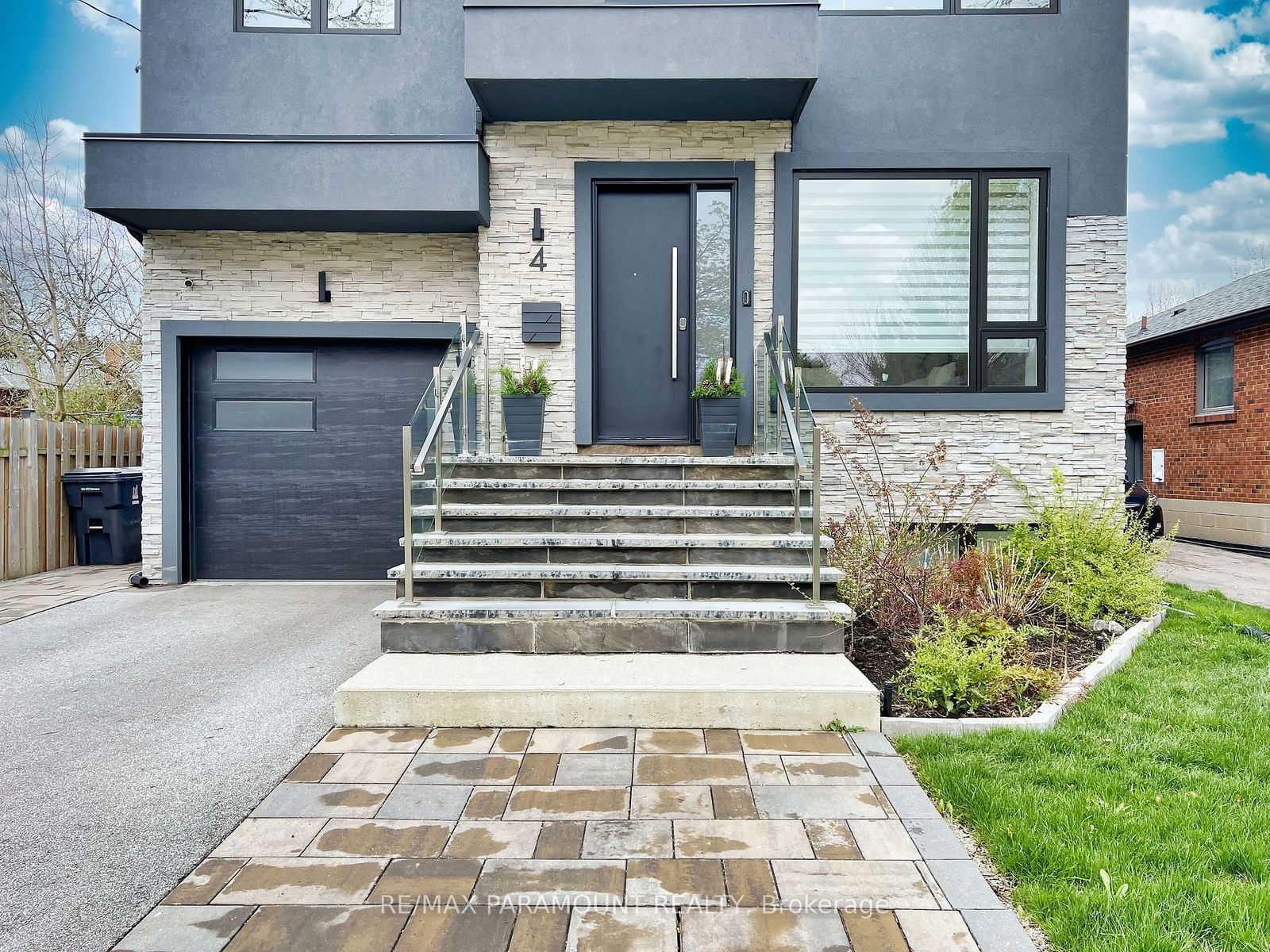$2,388,000
4+2-Bed
5-Bath
2500-3000 Sq. ft
Listed on 6/27/24
Listed by RE/MAX PARAMOUNT REALTY
Indulge in luxury at this meticulously crafted custom home, boasting 2500+ sq. ft of refined living space. With 4+2 bedrooms and 5 bathrooms, every detail is impeccable. The chef's kitchen is a culinary masterpiece with extensive counters and a 9ft island. Enjoy expansive windows, coffered ceilings, and custom built-ins on the main floor, with a 500 sq. ft deck overlooking the landscaped backyard with sprinkler system. The primary suite features a spa-like Ensuite with heated floors and custom walk-in closets. The fully renovated (2023) basement with separate entrance includes a cozy living room with gas fireplace, open-concept kitchen, and 2 bedrooms generating $3000/month rental income. Garage space accommodates a car lift, and video surveillance ensures security in this exceptional home.
3 Minute drive- 14 minute walk to Kipling Subway Station. Sprinkler irrigation system, Heated floors in the primary Bathroom, (2023) Newly renovated basement, Both electric and gas heat, (2023) Shed
To view this property's sale price history please sign in or register
| List Date | List Price | Last Status | Sold Date | Sold Price | Days on Market |
|---|---|---|---|---|---|
| XXX | XXX | XXX | XXX | XXX | XXX |
| XXX | XXX | XXX | XXX | XXX | XXX |
| XXX | XXX | XXX | XXX | XXX | XXX |
| XXX | XXX | XXX | XXX | XXX | XXX |
| XXX | XXX | XXX | XXX | XXX | XXX |
W8484914
Detached, 2-Storey
2500-3000
8+4
4+2
5
1
Built-In
5
0-5
Central Air
Apartment, Sep Entrance
Y
Stone, Stucco/Plaster
Forced Air
Y
$8,841.46 (2023)
140.52x39.99 (Feet)
